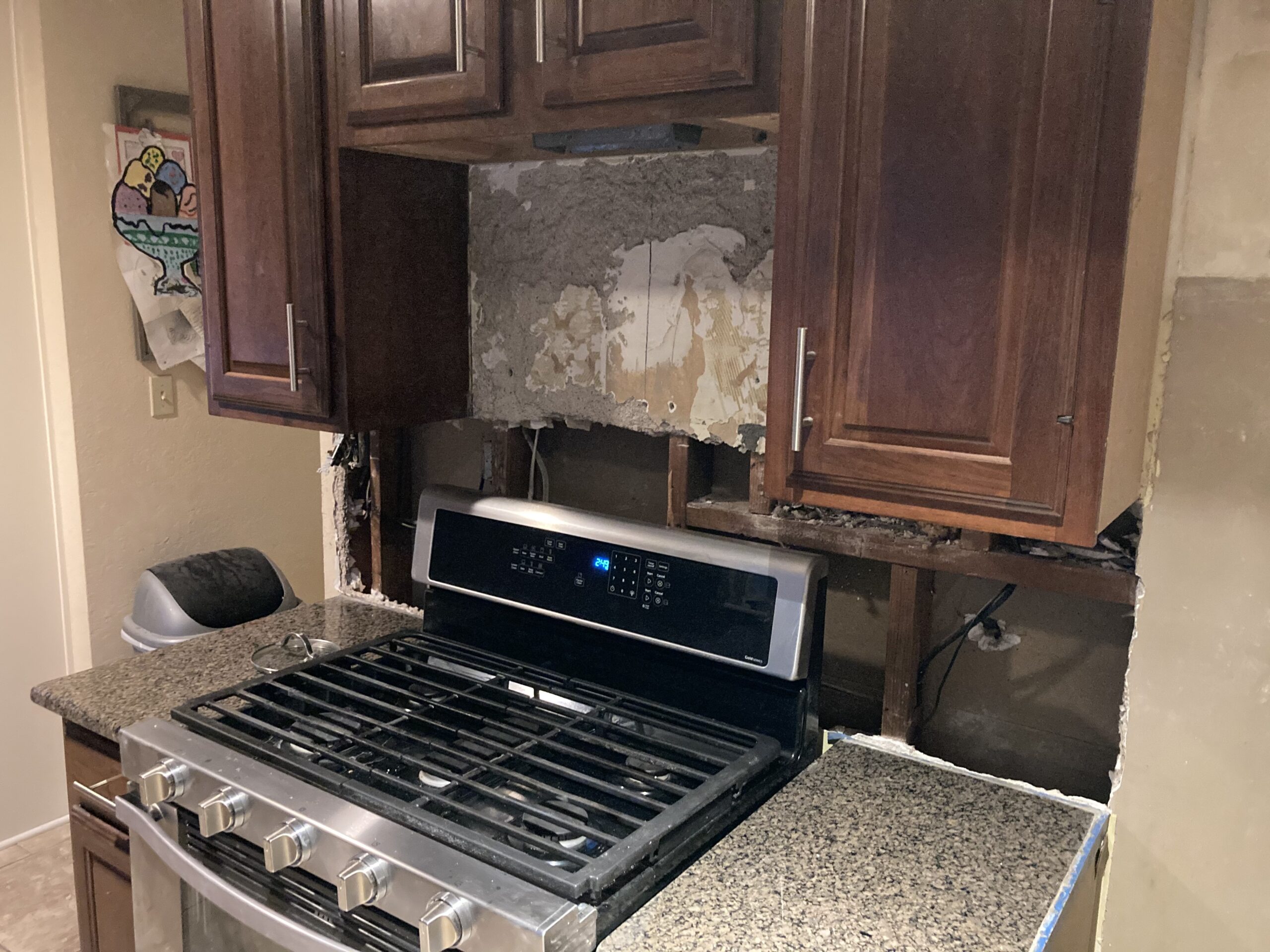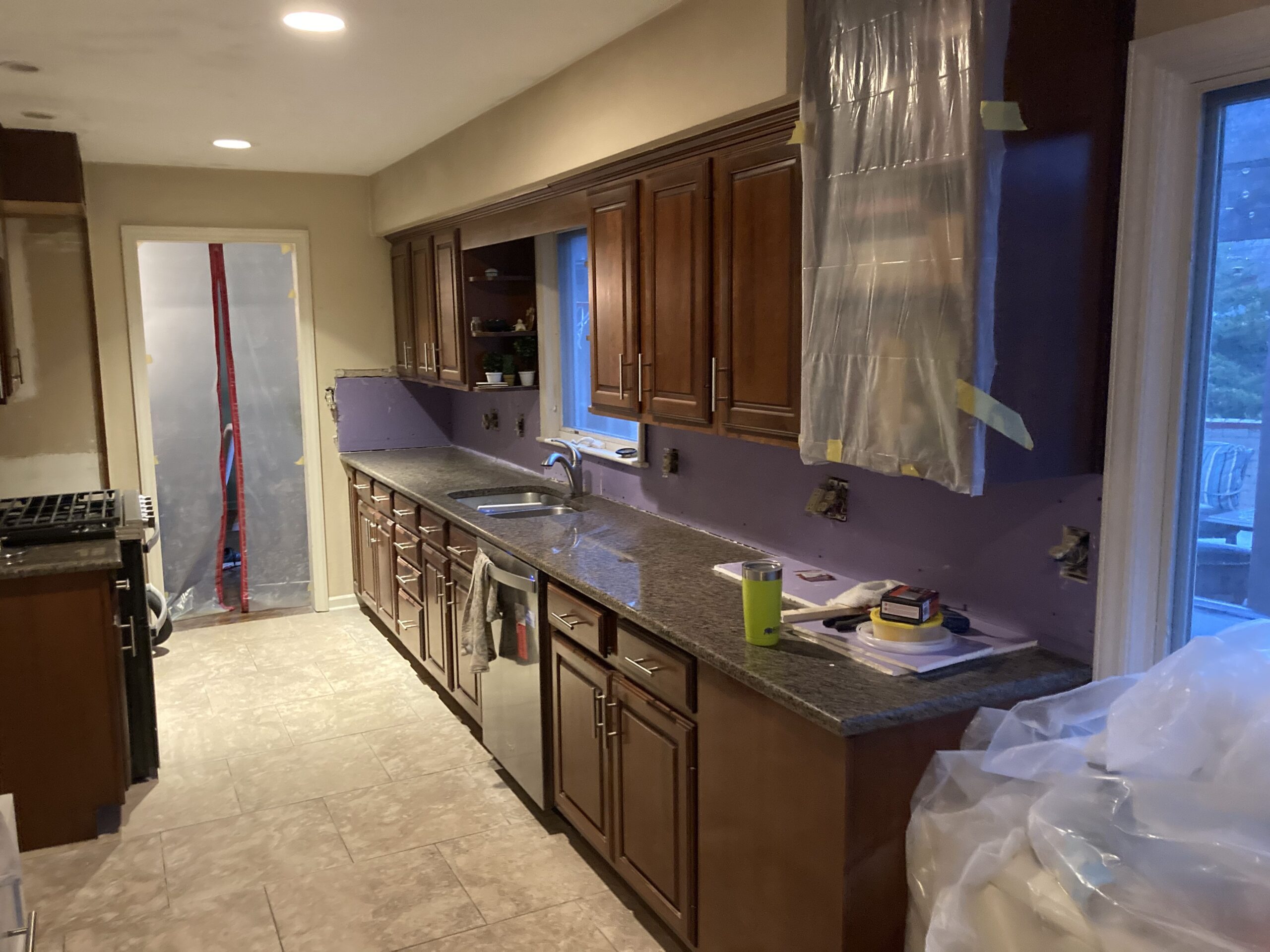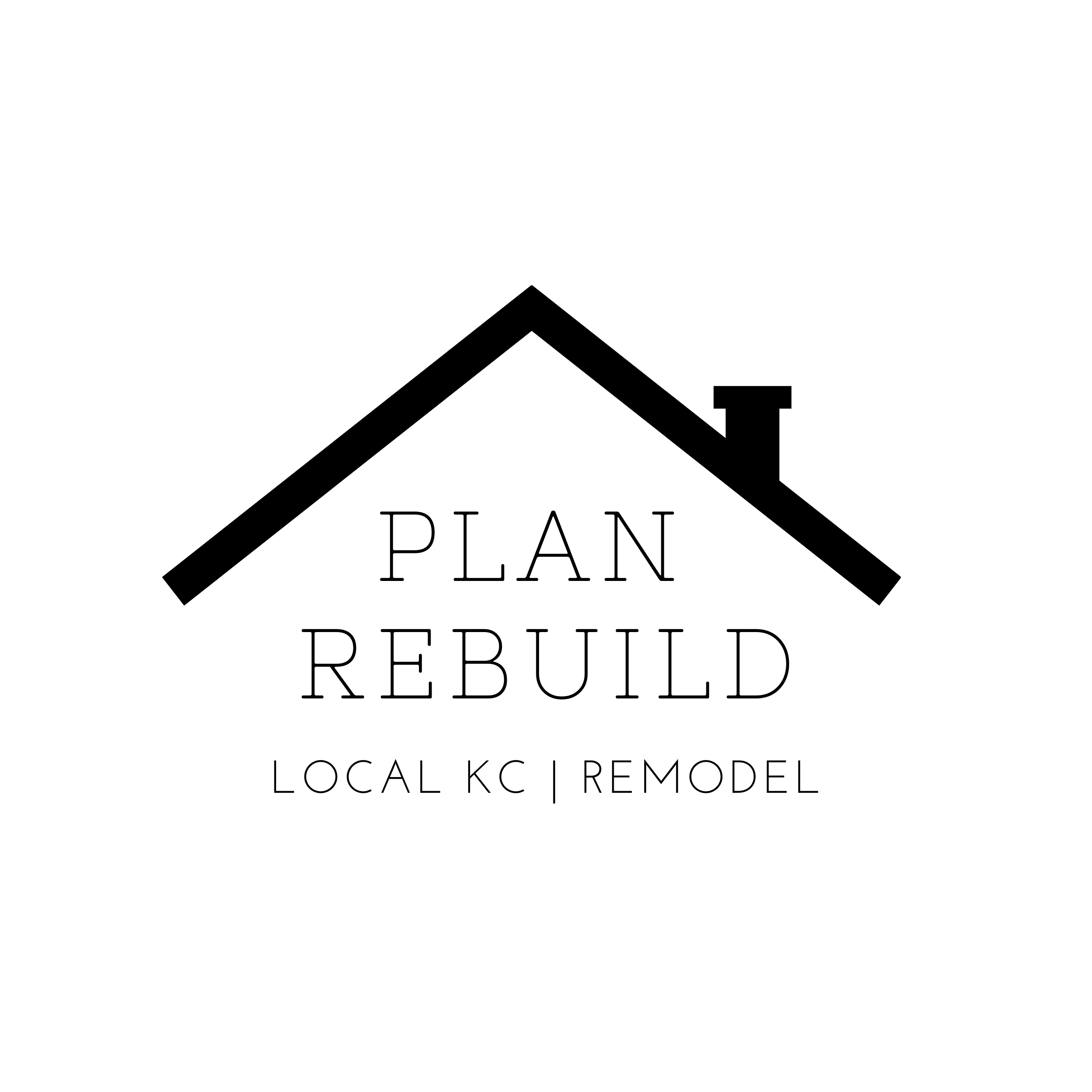Challenge:
When remodeling older homes, I’ve learned that you need to plan for lath and plaster walls/ceilings in the demo stage (especially homes built in the 1960’s and earlier). The challenges you face when doing demo on lath/plaster walls is the demo takes longer than drywall and it’s more difficult to match the joints where new drywall butts to old lath/plaster.
Solution:
Figure a bit more time and cost on the demo stage. Also plan for extra labor and materials when putting drywall back on the walls/ceilings. This includes shimming the drywall or adding an extra layer potentially.



Recent Comments